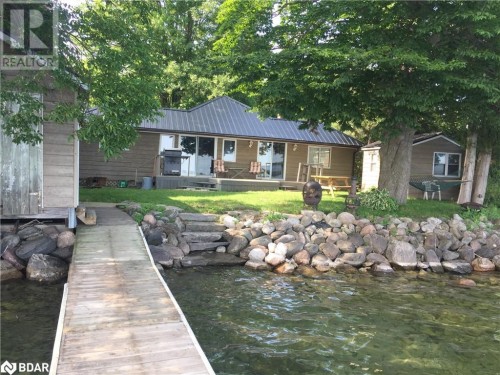



RE/MAX Crosstown Realty Inc. Brokerage | Phone: (705) 739-1000




RE/MAX Crosstown Realty Inc. Brokerage | Phone: (705) 739-1000

Phone: 705 797 4875
Mobile: 705-984-5000

1A -
684
Veteran's
DR
Barrie,
ON
L9J 0H6
| Lot Frontage: | 70.0 Feet |
| Lot Depth: | 90.0 Feet |
| No. of Parking Spaces: | 4 |
| Waterfront: | Yes |
| Water Body Type: | Lake Simcoe |
| Water Body Name: | Lake Simcoe |
| Bedrooms: | 2 |
| Bathrooms (Total): | 1 |
| Zoning: | SR |
| Access Type: | Road access |
| Amenities Nearby: | [] , Marina , Park |
| Features: | Country residential |
| Ownership Type: | Freehold |
| Property Type: | Single Family |
| Sewer: | Septic System |
| Structure Type: | Shed |
| Surface Water: | Lake |
| View Type: | [] |
| WaterFront Type: | Waterfront |
| Appliances: | Dryer , Microwave , Refrigerator , Stove , Washer |
| Architectural Style: | Bungalow |
| Basement Type: | None |
| Building Type: | House |
| Construction Style - Attachment: | Detached |
| Cooling Type: | None |
| Exterior Finish: | Aluminum siding |
| Heating Fuel: | Propane |
| Heating Type: | Baseboard heaters |