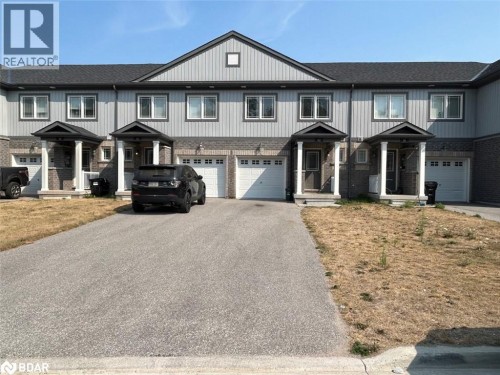



RE/MAX Crosstown Realty Inc. Brokerage | Phone: (647) 669-7118




RE/MAX Crosstown Realty Inc. Brokerage | Phone: (647) 669-7118

Phone: 705 797 4875
Mobile: 705-984-5000

1A -
684
Veteran's
DR
Barrie,
ON
L9J 0H6
| Lot Frontage: | 20.0 Feet |
| Lot Depth: | 110.0 Feet |
| No. of Parking Spaces: | 3 |
| Bedrooms: | 3 |
| Bathrooms (Total): | 2 |
| Bathrooms (Partial): | 1 |
| Zoning: | Residential |
| Access Type: | [] |
| Amenities Nearby: | Park , Public Transit |
| Community Features: | Quiet Area |
| Ownership Type: | Freehold |
| Parking Type: | Attached garage |
| Property Type: | Single Family |
| Sewer: | Municipal sewage system |
| Appliances: | Dishwasher , Refrigerator , Stove , Hood Fan |
| Architectural Style: | 2 Level |
| Basement Development: | Unfinished |
| Basement Type: | Full |
| Building Type: | Row / Townhouse |
| Construction Style - Attachment: | Attached |
| Cooling Type: | Central air conditioning |
| Exterior Finish: | Brick , Other |
| Heating Fuel: | Natural gas |
| Heating Type: | Forced air |